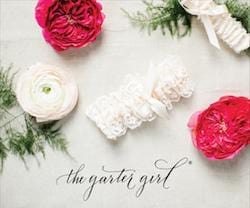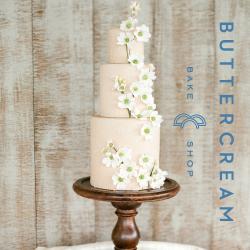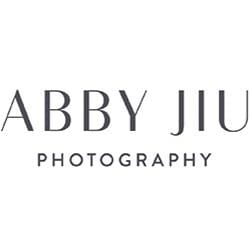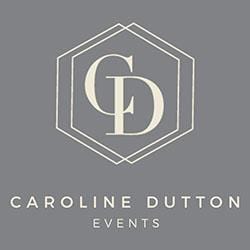04-14-2022
Full Studio Tour of Our Brand New Headquarters
FILED IN: Behind-the-Scenes, M&G Happenings
Posted By: Jamie Kutchman
As you may recall, we underwent a full-blown business expansion back in December (by far our busiest time of the year but here's why we took the risk) and now that the holiday rush is behind us and spring is here, we've finally settled into our new routine here, have gotten ourselves fully unpacked and organized, and have had a chance to see our interior design visions come to life. (You may even recall the design inspiration we shared a while back that outlines the overall "modern garden" aesthetic we were going for? If not, you can catch yourself up here.) During these past few months, our team has worked hand-in-hand with our interior design partners Tyler Whitmore Interiors to bring our vision to life!
We've gone from 6,000 sq. ft. in our last warehouse space to 14,000 sq. ft. in this new space, along with the addition of 3 loading docks which we desperately needed. This move was long overdue and I'm so thankful to finally be in a space that 1) has a layout we need to be efficient and 2) enough square footage for us to handle the amount of volume we need now and even into the future 3) office space that is separate from production, spacious enough for the team to work both independently and collaboratively in both small and large groups, and aesthetically pleasing enough to foster an environment of creativity, productivity, and positivity 4) a break room for our team members to take breaks, make breakfast and lunch, and socialize with one another without being overly crowded like before and 5) conduct business in a newly renovated space that is far more in line with the size of business we are now and the level of client we are consistently serving. In others words, it was TIME.

The Layout
This space is essentially broken into three main sections: office space, custom gift production space, loading dock and shipping/receiving, and e-commerce production space. The way in which the square footage was sectioned off made this space a no-brainer for us. The way the business is divided into segments and functions happened to match the current floor plan almost perfectly. We added a few walkways and consolidated a bathroom or two during the renovations but nothing major was required in terms of moving walls or building out separate spaces! The finishings needed a full renovation but structurally and layout-wise, we really lucked out!
The Entryway
When you enter from the front of the building, you'll enter immediately into the office portion of the warehouse. You'll see our hard-to-miss M&G logo signage on our front doors making it easy for clients, vendors, couriers, (and even DoorDash) to easily find us! We added some gorgeous framed images of our work to the entryway (taken by Lissa Ryan Photography) to immediately display some of our favorite custom gift designs from over the years. The mirror and sideboard came from our previous warehouse and we've since added accessories, a rug and welcome mat, and greenery to make it as welcoming as possible! Our philosophy is that just because it's a warehouse doesn't mean it can't feel warm, professional, and inviting.


The "Living Room"
Just beyond the entryway, there's an open and airy common area that we've affectionally named our "Living Room". We hold our weekly all-hands meetings here and also host clients and vendors there as well. We went neutral for the sofas and added pops of black, white, and green. We also have a cane writing desk flanked by green velvet chairs for extra seating when we need it! On the coffee table, we display many of the magazines we've been fortunate enough to be featured in over the years as well as our favorite "In the Company of Women" coffee table book. We also have a linen covered photo album with more images of our favorite custom gift box projects, this one gifted to me by the team for my last birthday!

The Sample Room
If you're a fan of The Home Edit, you'll probably love this next space because we definitely took a cue from them when deciding how to organize our sample room. (Or, at least we tried - those are big shoes to fill!) Anyway, one of the biggest pain points in our original warehouse space was lack and office space. The office space we did have was overrun by sample items that would be sent to us for consideration on the regular. It was like a hoard that kept growing and growing and had no limits! We wanted to start throwing things away and donating things worthy of donating but would find that we very routinely used these items to be able to mock up custom gift designs ahead of time to make sure the layouts were nothing short of perfection. As a result, our previous workspaces looked cluttered and disorganized and I'm not sure about the rest of the team but I hated being in my office because it came to also house multiple sample carts with items of all types, colors, sizes, expiration dates, etc etc etc. I felt like I was being swallowed by junk. Sample carts cluttered other team members' spaces too and it was just a constant source of frustration but we had nowhere else to put them. We were simply out of square footage to execute the volume of projects we were booking so our offices had to suffer and take on the extra things unrelated to actual gift assembly and inventory. When we moved into the new warehouse, I knew that I wanted one of the private offices to be dedicated solely to housing our samples in an organized and curated way and then be able to use the space to collaborate as a team to mock up designs. Fast forward to today and items have been consolidated to no more than 2 each of any one item and pared down to a manageable and useful size. The carts and bins are properly organized and labeled by category (candles, alcohol, candles, blankets, beverages, snacks, textiles, self care and beauty items, etc) to make finding a prop for a photoshoot or item for a mockup a complete breeze! Instead of a gift mockup taking a LONG time, it can now be done in minutes because we have a dedicated space and know where everything is. And not to mention, the amount of creativity that's able to flow simply because of our ability to see what we have - it's been a game changer!

The Kitchen + Break Room
Above I explained how our sample room was one of our much-needed spaces but here comes another one! In our previous space, we were so terribly short on space that only a couple of people could sit down and break for lunch at a time. And when they did, they were practically begin swallowed up by rows and rows of overflow inventory that we were forced to store in our breakroom area. Our vision was for our new kitchen/break room to become the heart of our office where team members can gather for breaks, relax, take a moment to socialize, and have a beautiful space to prepare and eat their lunch. We went with a black, white, and green color palette much like the rest of the office. We added a wall unit to house team members' personal belongings as well as aprons to use if they want one and our time clock for hourly staff to easily keep track of their time worked each shift. While the furniture is black, white, and chrome and has a slightly more modern feel, we added some more casual woven rugs to soften the concrete floors, accent pillows on the (faux) leather couch, and even some throw blankets so soften the space. We wanted clean and modern for the kitchen part while also being soft and inviting at the same time for the lounge area. Large black and white botanical prints from Wayfair are hung throughout the space and, of course, tons of potted plants to bring the outside in.

The Offices
Woefully short on office space for our team members to be able to be productive and talk with clients without the noise of production in the background, our new warehouse offers the opportunity for all full-time employees to have a workspace of their own that feels serene, organized, and conducive to holding mini-meetings as they're needed in much smaller groups. With the color palette, you'll notice offices done in green and marigold, offices done in mostly all neutrals, offices done in light blue with chrome accents, and others done in black, white and marigold. I love how the various office styles came to life, each in their own unique way, while still remaining cohesive.

The Custom Gift Production Space
If you proceed through either set of double doors leading from the office into the production space dedicated to gift production for our custom gift design projects, it's quite a stark difference from the aesthetic of the offices! We really wanted a true separation between the offices and production to cut down on noise while also maintaining plenty of pathways to travel back and forth so team members can easily work together and trouble shoot even when in different "departments". It's crucial that operations and sales/design work together well and that they have easy access to one another even though we're far more spread out than ever before. And we also desperately needed a lot more square footage simply for these projects alone. Of our 14,000 sq ft, our custom gift production space represents about 6,000 sq ft of our overall space, which to put it into perspective, is the total amount of square footage we had in our previous warehouse. (Still not even sure how we made that work for as long as we did!) Once you're in the production space, it's clear that this is where the magic really happens. Rows upon rows of gift assembly tables, hand carts holding gift contents awaiting inclusion in an upcoming gift production, carts holding inventory that's been counted and quality checked for a designated project and ready to go once the production date is here, and overflow pallets as needed. This area is far more industrial in nature but we have made sure it's organized and remains as clean as possible at the end of every shift so the next team to arrive has a clean slate. We also added an accent wall in a true shade of marigold (it really pops!) to do a fun installation one of these days. We are toying around with a few ideas of how to decorate this wall so more on that soon!


The E-Commerce Production Space
If you pass through the next sets of doors beyond the custom production space, you'll enter into our e-commerce area. This is where we keep all of the inventory to fulfill our e-commerce orders from our online shop. But it's also the area where we build the e-commerce orders. We keep these completely separate from the custom gift design projects, and I"ll spare you the details but, the method of production being done is both areas is actually quite different. It's really gratifying seeing rows upon rows of really fun items, nicely organized into collections, and labeled appropriately with both cart and shelf locations. We have the same style of gift assembly tables in here as in the custom design area except rather than rows, these are set up into one large grouping so team members can build on both sides and reach to the center for the supplies they both need including greenery accents, scissors, etc. This area also features a notecard writing station that houses all of our calligraphy gift tags that accompany our e-commerce curated gift boxes! This function is so important to us because we strongly believe it's what makes our gift boxes stand out with this added personal touch, we wanted to dedicated a workstation just for this function and nothing else!

Shipping + Receiving
If you want towards the back of the building, moving away from the e-commerce area, you'll enter shipping and receiving. Shipping workstations are set up on the lefthand side of the walls along with pallets containing our shipping materials. On the right hand side are rows upon rows of pallets over overflow inventory as well as carts holding inventory waiting to be checked in. Just beyond these areas you'll come to the back where you'll find our three loading docks spanning the back of the building. We've dedicated one dock door to incoming inventory, one dock door for outgoing shipments, and the middle door is used to offload our recycling. We positioned our large recylcing dumpster just below the loading dock door and so now all we have to do is break down the cardboard, open the garage door, toss it right out into the container, and close the garage door back up. This might sound like not a very glamorous thing but trust me, this is everything compared to what we had to do before when our recycling container was outside in the parking lot away from the building and rain, snow, or shine we had to transport all of the recycling through the parking lot before reaching the container and it just wasted a whole lot of time when you add it all up!







The Restrooms
People are excited to reno their restrooms at home so we got equally excited to reno the ones here! We wanted to keep the black, white, and green going and made the focal point black and white tile floors. Of our four restrooms, some have a beautiful shade of dark green paint while the others have a lighter and more airy green but no matter the paint color, the floors were black and white hexagonal tiles across all four and we could not be more smitten!




Thank you so much for taking the time to check out our new headquarters! We couldn't be more excited to share our warehouse with each and everyone of you. Thank you for supporting us, referring us, and cheering us on all of these years. Through good times and challenging times, you've always been quick to send a quick note of encouragement (or even show up and help!) and it's always gone a long way. In looking back, I guess we've come pretty far since the days of working out of one room in my basement. Needless to say, we are extremely grateful to be able to make this huge leap and be able to scale our operations to even greater heights! None of this would be possible without you so THANK YOU!





















































0 comments